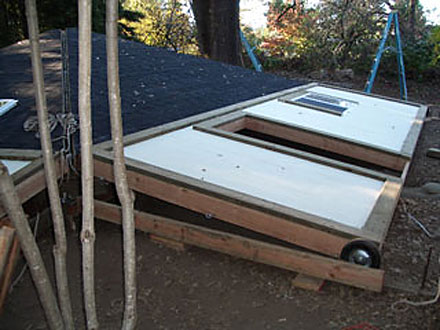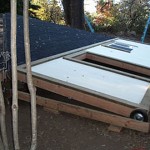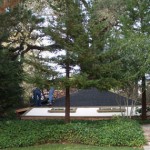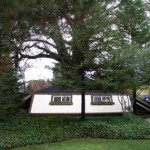Binishelter System
The automated construction method used to make the BiniShelter uses eight pre-fabricated, mass-produced structural components made of locally available materials. The eight components (four wall and four Roofs) and fixtures can be designed with any number of diverse structural and/or building materials (wood, concrete, steel, reinforced clay, durock, sheetrock, concrete, bricks, bamboo and any combination of the above) depending on locally available and traditionally used materials. Fixtures such as electrical and plumbing cable network can be part of the in-factory prefabrication. Any application of the BiniShelter construction systems, (even if it may be considered “temporary”), must be approved by local authorities. The shelter’s structural complex must be designed by a responsible local structural engineer or architect in accordance with local codes, regulations and customs.
Photos via Binishelter
Building time
The lifting equipment (the Pumping Station along with the “Pneumoform”) is easily and quickly deployed over a prefabricated reinforced concrete slab, over a flat asphalt surface or over a structurally engineered wooden deck. The eight basic components are assembled over the “Pneumoform” and the self-erecting, 60 minute BiniShelter is lifted with the flick of a switch. The BiniShelter automated construction system has been developed for immediate implementation under the most adverse conditions and it has been designed to require just a minimal amount of energy and manpower. Essentially, a supervisor with only three skilled laborers is needed to erect a BiniShelter. No building contractor is necessary. With the insertion of special structural components, the BiniShelter is immediately structurally self-supporting and is ready for instant use.








