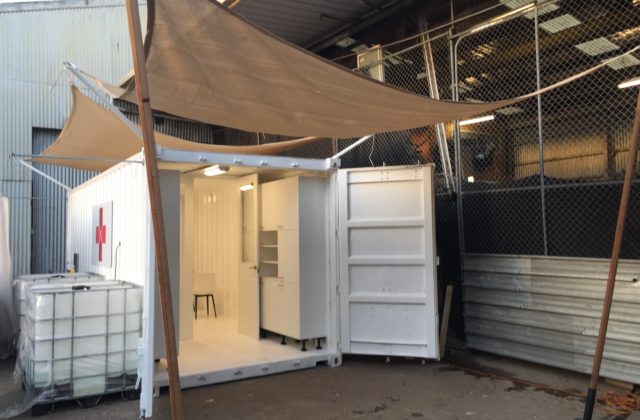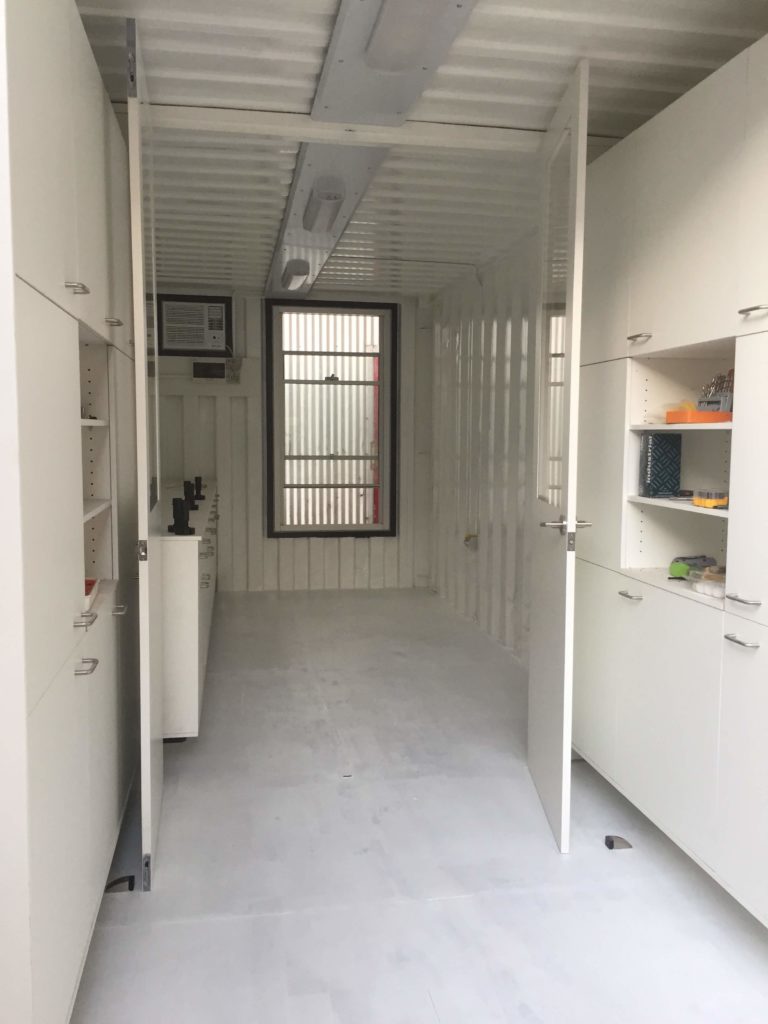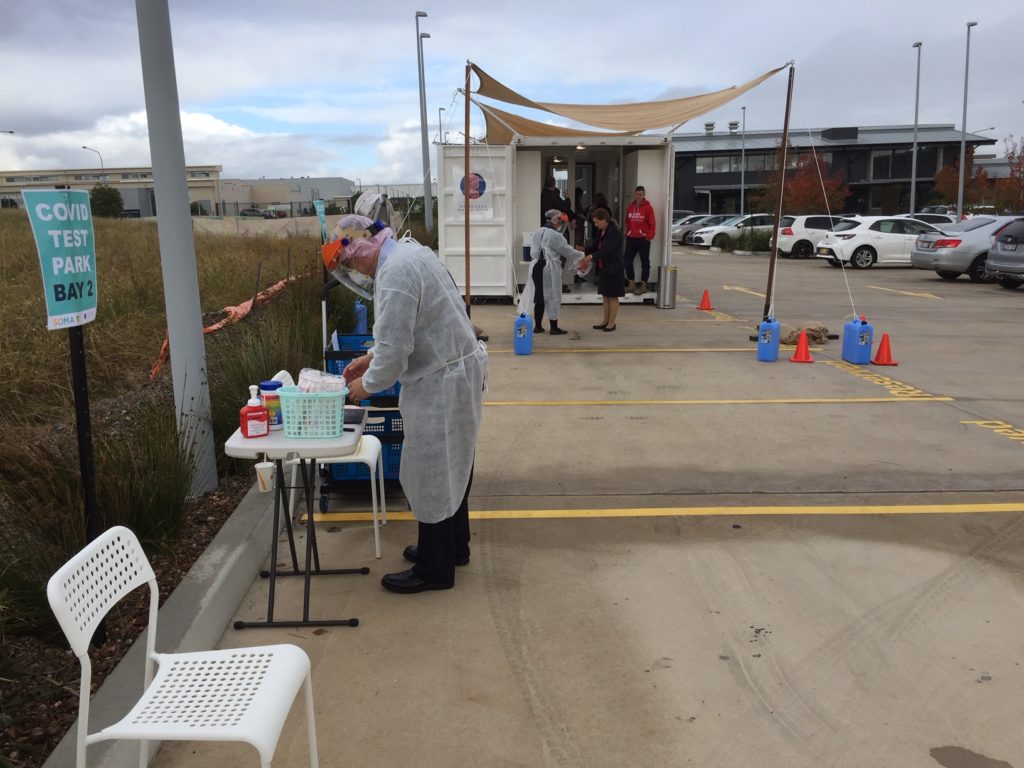Covid-19 rapid deployment test centre
Two of the most pressing needs worldwide in the coronavirus pandemic are for more hospital beds and testing centres. No country in the world has enough hospital beds or intensive-care unit (ICU) beds for a pandemic. We need structures that can be quickly and easily assembled, are inexpensive and meet technical requirements. Architects have always worked on such challenges – the Living Shelter is one recent example.Here in Australia a consortium is working to develop two designs, one for hospital intensive care units and one for COVID-19 testing centres, that can be used across the country and overseas. By using recycled shipping containers as the core structure, the price of the buildings will be less than a third of the cost of conventional designs.
In both building types, the container doubles as structure and packaging. This means the designs are self-contained and easy to distribute anywhere in the world. All the building parts, technical equipment, cabinets and other fit-out materials pack into the container.
Any disaster relief architecture must consider several critical design aspects:
- buildings need to be as cheap as possible so limited funds can be stretched to help as many people as possible
- the structure should be lightweight and easy to assemble because professional builders might not be available for construction
- the structure needs to be weatherproof and insulated for variable climates
- medical functions require running water, electricity, air exchange to bring fresh air into the container, and air conditioning to control the temperature inside.
The mechanical services needed in a medical facility are highly specialised and expensive. This makes it particularly challenging to design. Ideally, the structure should be lasting, so money invested in relief efforts is not wasted.
Emergency structures should also be designed for easy packaging and shipping. Standard dimensions of shipping containers, freight costs and delivery logistics must be considered.
Attached are images of the prototype for the test centre. Assembled in just two and a half weeks at a total cost of AUD $25,000 it has been operating as a Covid test site for almost a month now and there is interest in this design as a mobile medical clinic after the pandemic has passed.
The team is Robert Barnstone and Deborah Ascher Barnstone, architects, with P and G Purpose, non-profit in Melbourne.
Image source and Author: Deborah Barnstone








