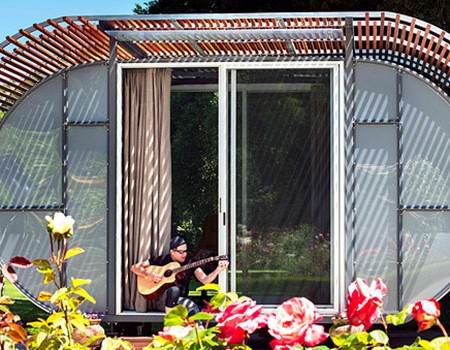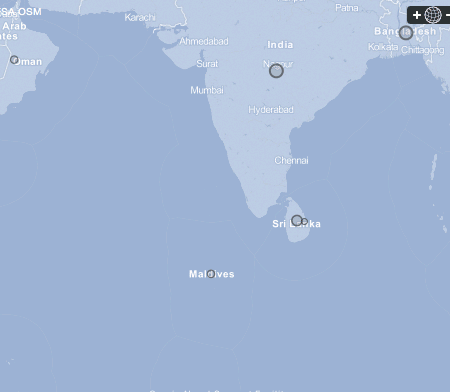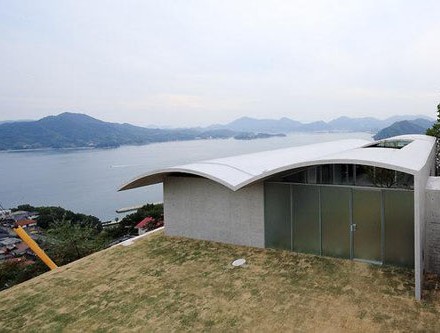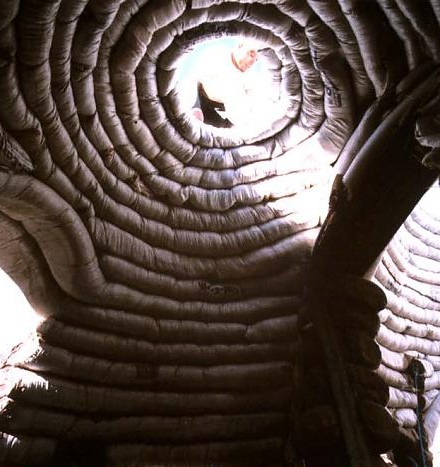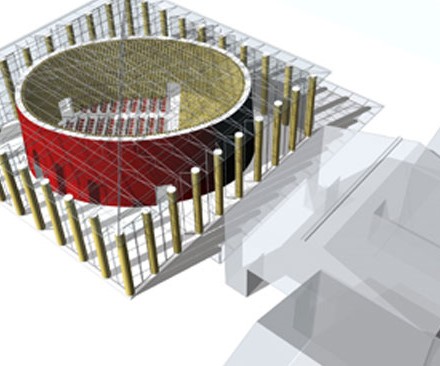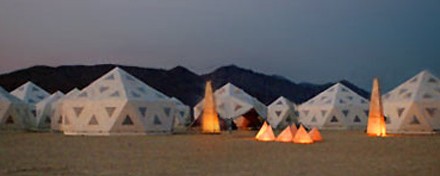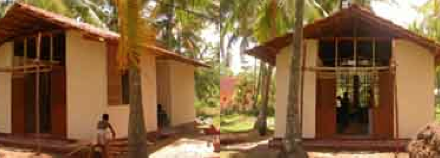House Arc
House Arc may look like an egg-shaped antidote to McMansion mania, but this small mail-order home was designed as a way to provide quick housing to victims of disaster. “We wanted to see how we could produce a house that would fit into a flat packing container that could be shipped to communities in need, […]
Shelter Centre
Shelter Centre is a non-governmental organization registered in Switzerland that supports the sector of humanitarian operations that responds to the transitional settlement and reconstruction needs of populations affected by conflicts and natural disasters, from the emergency phase until durable solutions are reached. – The activities of Shelter Centre The 2006 – 2011 programme supports the […]
Tsunami House Living Room
In order to be better prepared for disasters, primarily focused on resistance to tsunamis, the resistance disaster house was designed to safeguard families living in vulnerable coastal areas in Japan. This resistance disaster house design was designed to resist disaster and to provide shelter from natural disasters. This Tsunami house resistance design is located in […]
Sandbag Structures by Nader Khalili
The global need for housing is felt by millions refugees and displaced persons – victims of natural disasters and wars. Iranian architect Nader Khalili believes that this need can be addressed only by using the potential of earth construction. After extensive research into vernacular earth building methods in Iran, followed by detailed prototyping, he has […]
Basic equipment and supply
The Sphere Project has defined the basic equipment that a refugee person should be provided with. The equipment can be divided into what is needed per household and per person. Each household: Each household needs shelter for protection against climate and diseases, for privacy and social security, ideally including the possibility for subdivision and needs to […]
Icosa Village
Icosa Village designs and produces “the pod”, an intermediate shelter system constructed out of triangular panels, inspired by the geodesic structures of Buckminster Fuller. First, each triangular panel, consisting of a broad frame and a centered window opening, is folded from three pre-cut extruded polypropylene sheets to turn into a three dimensional body, 17,4 cm […]
SafeRhouse
A team of designers from the MIT and the GSD, and the humanitarian NGO Prajnopaya, have developed and built a construction concept for family houses that are resistant to the impact of the force of a tsunami. The analysis of the remains of houses devastated by the Tsunami revealed that while roofs had disappeared, a […]
